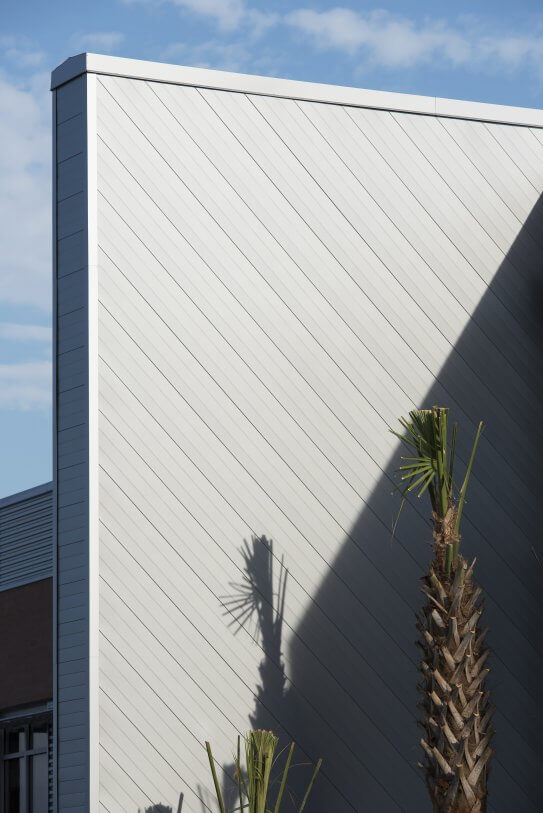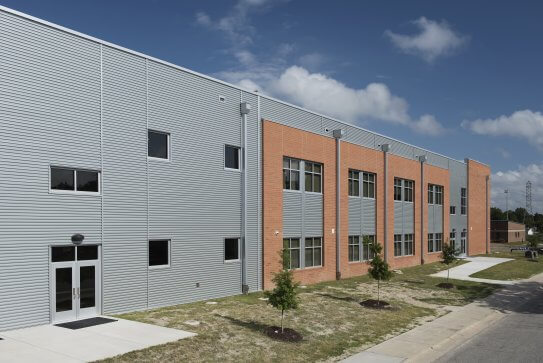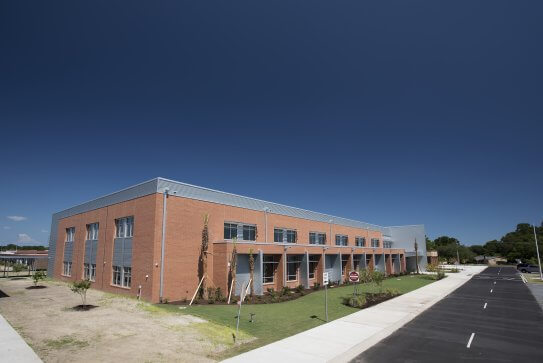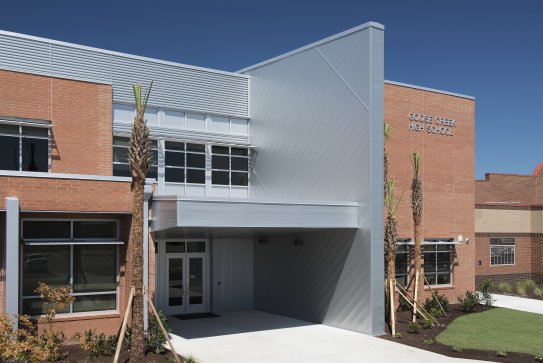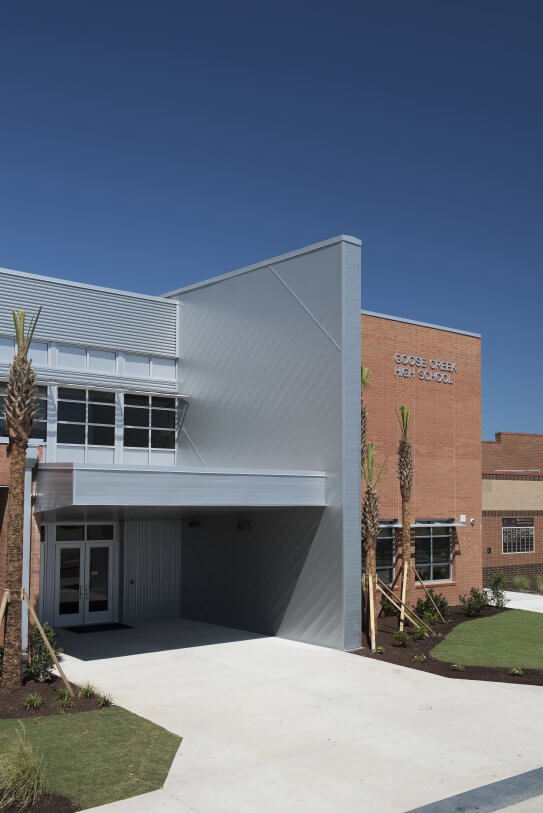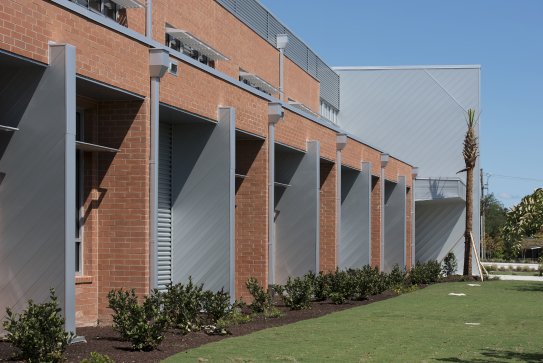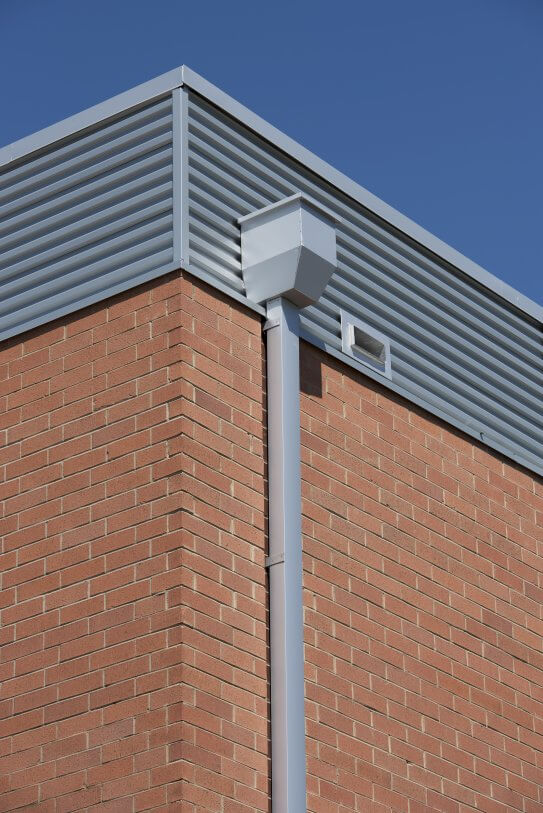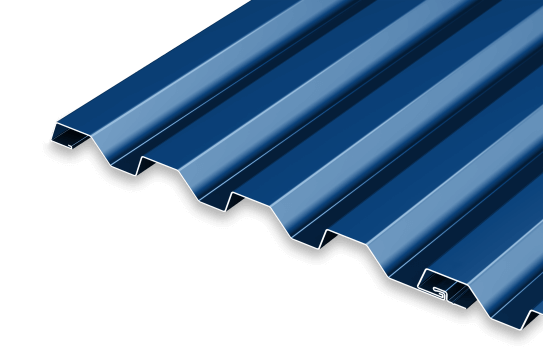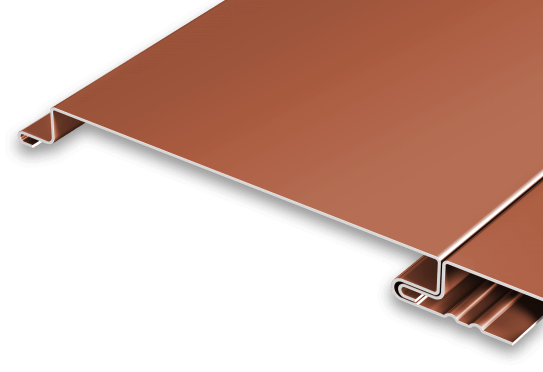Angled metal adds contemporary appeal to S.C. school’s big addition
The Berkley County School District in South Carolina recently completed one of its most expansive and complicated renovation projects. The addition of 130,000 sq. ft. of classroom and facility space to Goose Creek High School just northwest of Charleston was accomplished with a combination of demolition, renovation and new construction, all while 2,100 students continued to attend classes.
This highly complex project restructured the entire Goose Creek High School campus while providing much needed classroom space and a new building identity. The high school had been operating in two adjacent 1960’s-era buildings on the campus that originally were an elementary school and middle school. A portion of these buildings was retained and incorporated into the new design. Demolition of the remainder occurred during the summer.
The site planning, architecture, interior design and landscape architecture were master planned and designed by SGA Architecture in Charleston. “It was an interesting project, to say the least,” said Don Baus, SGA partner/principal and project manager. “It was a land-locked site and we were tasked with adding the 130,000 sq. ft. without displacing any students or using portable classrooms. It was really a challenge to design and construct in a way that would minimize the impact on school operations.”
Modernization of the school’s appearance was also a key design objective. “We wanted to bring the school into the 21st century and pull the campus together with a consistent, contemporary feel,” Baus said. This was accomplished with help from approximately 37,000 sq. ft. of two PAC-CLAD metal panel profiles, which met design criteria.
A major facelift of the front entrance and arrival area was highlighted with 7,000 sq. ft. of Petersen’s 12-in. Flush Panels installed on the diagonal. “We wanted to treat the entrance in a special manner,” Baus said, referring to the diagonal design. “Horizontal or vertical is pretty much the norm. We thought the diagonal application was distinctive and helped accent and define the entrance.”
The second Petersen wall panel profile specified was the Precision Series HWP. Nearly 30,000 sq. ft. of HWP panels utilizing a clip leg interface with traditional brick masonry was installed on an expansive classroom wing. “The metal panels were selected for their high value since budget was absolutely an issue. We were tasked with getting as many square feet as possible out of the budget,” Baus noted.
Both the Flush Panels and HWP panels were 22 gauge steel and finished in Cool Color Silver. The panels were fabricated at Petersen’s manufacturing facility in Acworth, Ga.
Installation of the PAC-CLAD panels was done by Glasgow Roofing in North Charleston, S.C. Petersen’s Carolina sales manager Brandon Jackson was quite complimentary about the work Glasgow Roofing did. “A diagonal install of the Flush Panels is a pretty unusual application,” Jackson said. “Glasgow had some great craftsmen on the project and the finished job looks great.”


