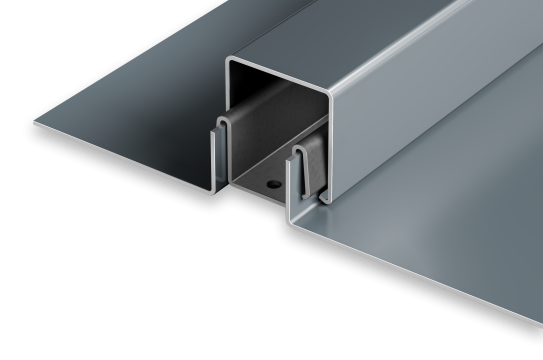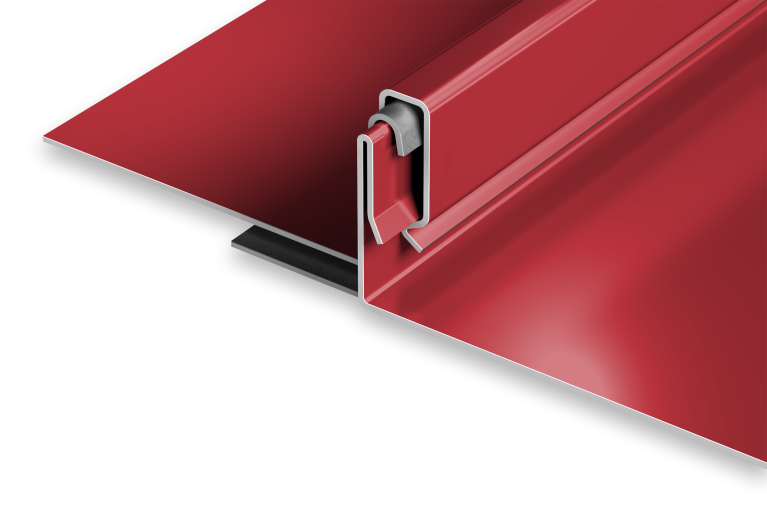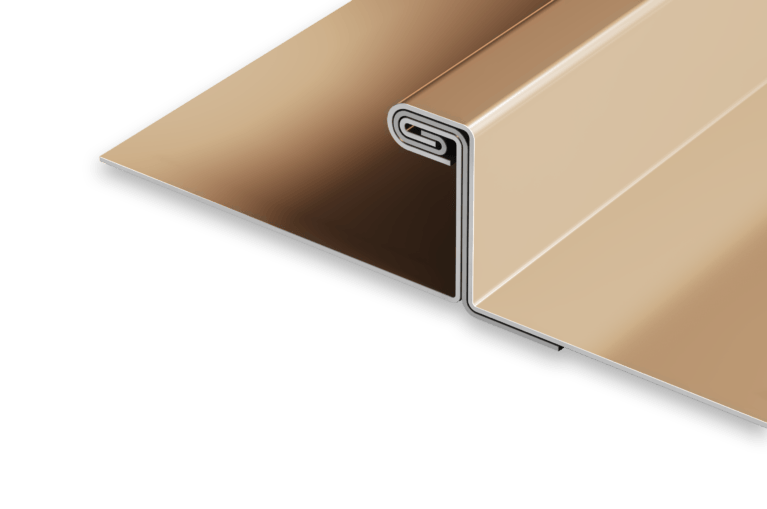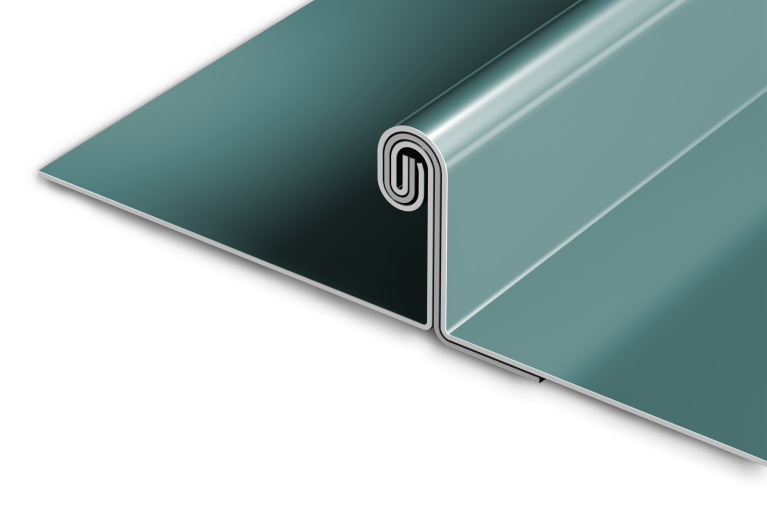
Snap-On Batten
Metal Roofing PanelsFeatures
Features
Snap-On panels are ideal for use in roofing, mansard and fascia applications. Snap-On panels are designed to be installed over a waterproofed solid substrate and a minimum 3:12 roof pitch. Snap-On panels are factory roll-formed in continuous lengths. Maximum panel length is 35’ and minimum panel length is 4’. Consult factory for nonstandard lengths.
The simplicity of the pan design combined with leveling provides superior flatness and allows for greater workability on site.
Trim
All flashing and trim shall be fabricated by manufacturer or qualified fabricator. Flashing shall be PAC-CLAD aluminum (.032 – .063 gauge as specified) or PAC-CLAD steel (24 gauge or 22 gauge as specified). A 35-year non-prorated finish warranty can be supplied covering finish performance. Vinyl masking is recommended on all fabrication applications where extra handling is expected. NOTE: The strippable film must be removed immediately after installation.
Installation
Snap-On panels shall be installed over solid decking (5/8” plywood, nailboard insulation or equal) with an underlayment applied horizontally from eave to ridge. Panels shall be fastened using Petersen nonpenetrating clips, fastening on 18” centers (max.). Minimum slope at 3:12 pitch. Consult a local architect or engineer for requirements of local codes and conditions.
How to install Snap-On Standing Seam Panel
Snap-On panels are ideal for use in roofing, mansard and fascia applications. Snap-On panels are designed to be installed over a waterproofed solid substrate and a minimum 3:12 roof pitch. Snap-On panels are factory roll-formed in continuous lengths. Maximum panel length is 35’ and minimum panel length is 4’. Consult factory for nonstandard lengths.
The simplicity of the pan design combined with leveling provides superior flatness and allows for greater workability on site.
Trim
All flashing and trim shall be fabricated by manufacturer or qualified fabricator. Flashing shall be PAC-CLAD aluminum (.032 – .063 gauge as specified) or PAC-CLAD steel (24 gauge or 22 gauge as specified). A 35-year non-prorated finish warranty can be supplied covering finish performance. Vinyl masking is recommended on all fabrication applications where extra handling is expected. NOTE: The strippable film must be removed immediately after installation.
Installation
Snap-On panels shall be installed over solid decking (5/8” plywood, nailboard insulation or equal) with an underlayment applied horizontally from eave to ridge. Panels shall be fastened using Petersen nonpenetrating clips, fastening on 18” centers (max.). Minimum slope at 3:12 pitch. Consult a local architect or engineer for requirements of local codes and conditions.












